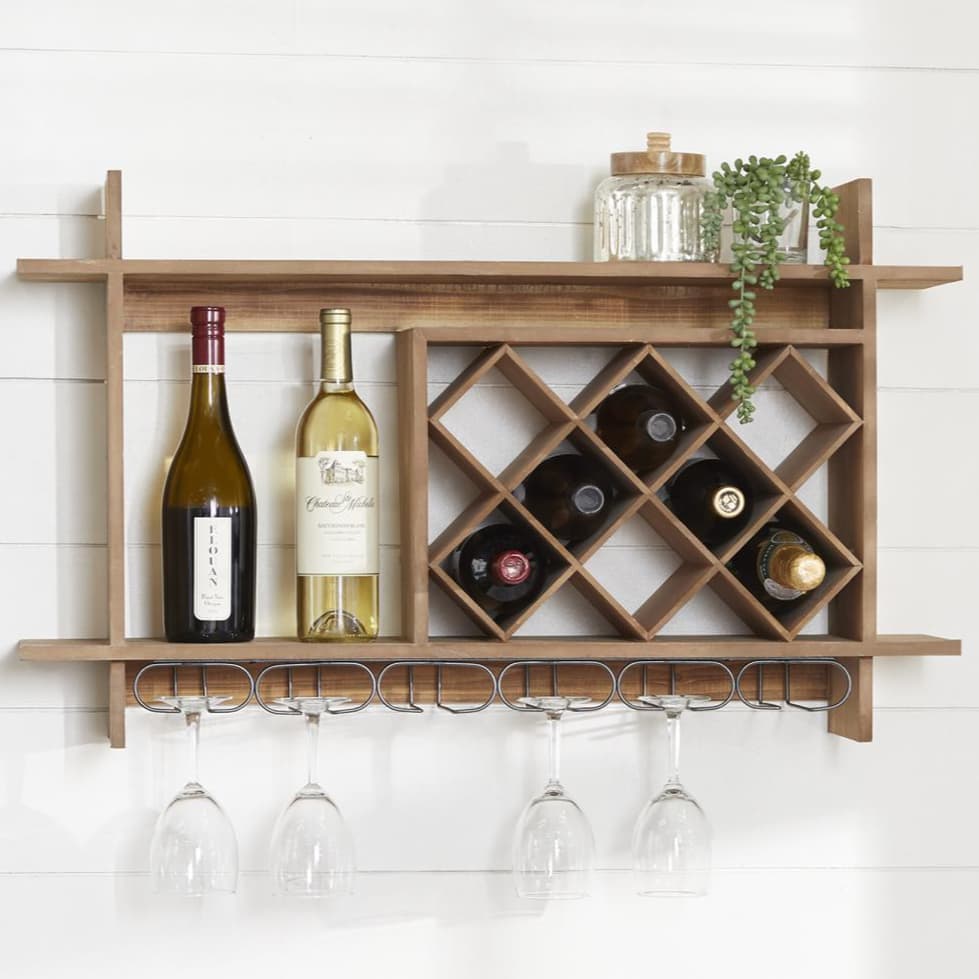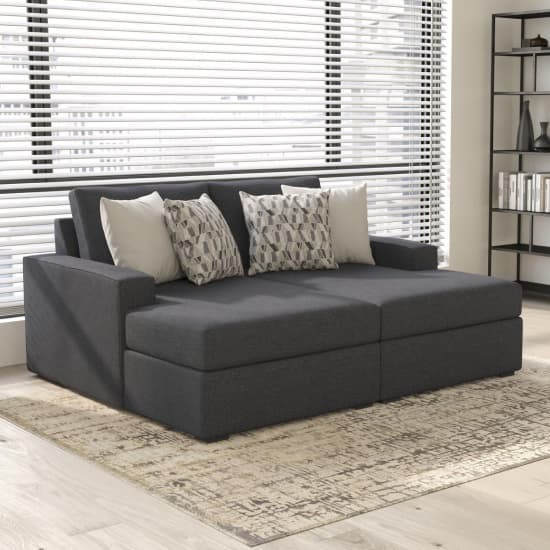Open Floor Plan vs Closed

Which Layout Is Right for Me?
Whether you're planning a home renovation or buying a new home altogether, it's important to decide upon a layout. If you're worried about feeling cramped and would prefer a larger space, an open floor plan will help you achieve that feel. On the flip side, if you like your privacy, a closed floor plan is the way to go. It all depends on what you're looking for!
Open vs. Closed Rooms
Now that you know the pros and cons of open and closed floor plans, let's break down how both layouts typically look and feel in a living area.
Kitchen
An open concept kitchen gets rid of the walls that usually separate the kitchen from the dining room. The end product (known as the "great room"), is a wide area that provides easy access from one room to the other. Not only does this maximize space, but it also allows family members to socialize while making meals and participate in group cooking sessions.
A closed kitchen design, on the other hand, creates a strict division between the kitchen and dining area. It offers more wall, cabinet and countertop space, which is helpful for storing food and supplies. Not to mention, the walls prevent cooking smells from traveling through the home.
Living Room
From socialization to relaxation, there are several functions of living rooms. An open living room typically looks larger than a closed-off one, as it's connected to other parts of the house. This open space comes in handy when hosting social gatherings. It also lets household members freely communicate throughout the main floor.
A closed living room floor plan, meanwhile, is cozier than an open layout. It serves as a private alcove where family members can unwind away from busy kitchens and dining areas. This set-up is preferable if you have a television in the living room, as the walls can help prevent noise from spreading.
Dining Room
In an open concept dining area, there's no division between the dining table and other rooms of the house. In many cases, the "dining room" consists of a single table placed between the kitchen and living room. This layout lets you easily bring food in from the kitchen and converse with people in the living room, making it great for hosting dinner parties.
If you prefer having intimate dinners with your family, a closed dining room might be more suitable. This set-up separates the dining area from the rest of the home through walls, providing heightened privacy during mealtimes.
What Is an Open Concept Home?
Open concept homes eliminate barriers like walls and doors, resulting in a large space where different areas of the home exist as a cohesive unit. Benefits of open concept floor plans include:
-
More space: By connecting various parts of the home, an open floor plan can make your house appear more spacious than it really is.
-
Better accessibility: Having open space makes your home more accessible and leads to better traffic flow. This is also safer for small children who might otherwise run into walls.
-
More natural light: Open plans allow natural sunlight to spread through the home, which is known to improve moods and reduce lighting costs.
-
Higher resale value: Open areas are popular in real estate markets, which means these homes typically increase in value over time.
-
Increased versatility: Since there are minimal walls, open concept homes make it easier to change up your interior design. For example, you don't have to navigate through narrow doorways or hallways to move furniture around.
What Is a Closed Concept Home?
A closed concept home follows a traditional layout in which different areas of the house (such as the living room, kitchen and dining room) are divided into separate rooms. Benefits of closed layouts include:
-
More privacy: By maintaining separate spaces, closed floor plans give homeowners an enhanced level of privacy.
-
Fewer messes: Closed concept plans make it easier to hide messes and clutter.
-
Reduced noise: Maintaining barriers between rooms prevents noise from traveling throughout the home. This is particularly helpful if you have multiple household members.
-
Higher energy efficiency: In a closed concept home, you can heat and cool rooms individually, which in turn reduces energy costs.
-
Increased creativity: In an open concept home, it's important that the various rooms work together from a design standpoint. With closed layouts, however, every room is a separate unit, meaning you can get creative with each one.
— More Great Articles —
Space-Maximizing Pieces for Open and Closed Floor Plans
Read the Latest
Editorial Disclaimer: Articles featuring tips and advice are intended for educational purposes and only as general recommendations. Always practice personal discretion when using and caring for furniture, decor and related items.















































